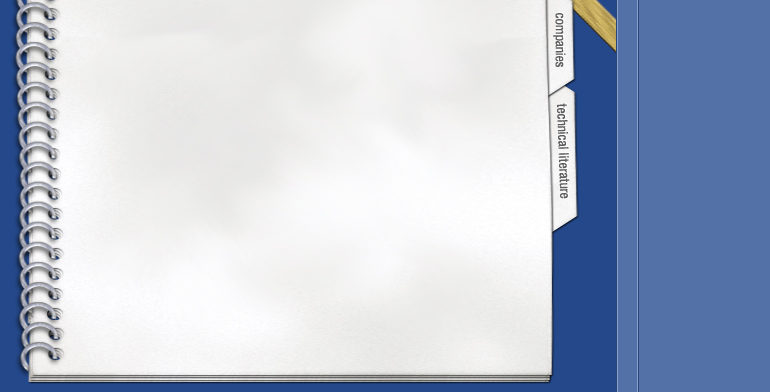|

Like any self-build, renovation or extension project one of the hardest things to do is getting your idea down on paper and visualise exactly how your design will look.
In construction mode you can create 2D plans with the simplicity of dragging and dropping walls, doors and windows etc into your project. Complex features such as roof and stairs can also be applied to your plan. Each element can be precisely placed with the help of guidelines and definable grid. Automatic dimension lines can be placed to indicate specific dimensions. You can automatically display floor areas and room volumes and descriptive text can be added to identify each room function. Your design is created in the same way as you would create a 2D plan on a drawing board except faster, more precise and a 3D visual can be seen instantly.

By simply clicking the design mode icon, ArCon+5 will supply you with a high-quality 3D visualisation of your 2D plan. At any time you can texture and furnish your building throughout and walkthrough at your height level. With a library consisting of 1,300+ textures and 3,000+ furniture objects you can apply these to your design and create a photo-realistic finish. Print off your 3D visual and submit to local planning departments and neighbours to resolve any lighting/shading issues. ArCon+5 even allows you to see the effects of the sun anywhere in the world and at anytime of the year.
For a complete listing of ArCon+5 features, see section "Submit and acquire planning approval with ArCon+5"
|










