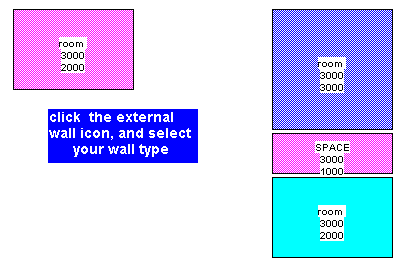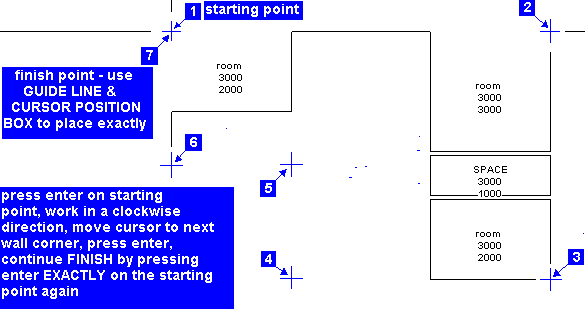for auto aligning hold down the left mouse button away from the centre text of the room, move to approximate position for the room and release the mouse button - if any edge of your room is within the merging distance of the original design room, the new room will auto align with it -




